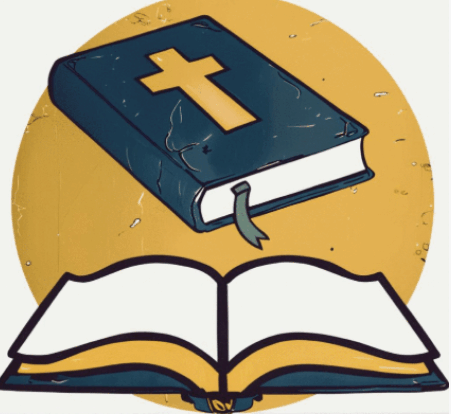Book of Ezekiel_Chapter 41
He took me to the temple to measure the wall pillars. This side is six cubits thick, and the other side is six cubits thick, with the same width and width as the main tent.
The doorway is ten cubits wide. On both sides of the door, five cubits on one side and five cubits on the other. He measured the length of the temple to be forty cubits and the width to be twenty cubits.
He went to the inner hall to measure the wall pillars, each two cubits thick. The door is six cubits wide, and seven cubits wide on each side of the door.
He measured the inner hall, twenty cubits long and twenty cubits wide. He told me that this is the most holy place.
He also measured the thickness of the temple wall, which was six cubits. There are side rooms surrounding the palace, each four cubits wide.
The adjacent house has three floors, stacked upwards, with thirty rooms arranged on each floor. The beams of the adjacent room are placed on the ridge of the palace wall to avoid being inserted into it.
The side rooms of this palace become wider and wider as they rise. Due to the overhanging and overlapping of the surrounding buildings and halls, it becomes wider and wider from the lower level, from the middle level, to the upper level.
I saw a high platform surrounding the hall again. The foundation of the neighboring house is one pole high, which is six great elbows.
The outer wall of the adjacent house is five cubits thick. There is still room outside the adjacent room.
There is an open space between the adjacent house and the opposite house, which is twenty cubits wide.
The doors of the neighboring houses all face towards the leeway, one facing north and the other facing south. The surrounding space is five cubits wide.
After the open space on the west side, there is a house, seventy cubits wide and ninety cubits long, with walls five cubits thick all around.
So he measured the length of the temple, which was one hundred cubits, and also measured the open space, the house, and the wall, which were a total of one hundred cubits.
The open space in front of and on both sides of the temple is one hundred cubits wide.
He measured the house behind the open space, along with the corridors on both sides, for a total length of one hundred cubits.
The inner hall, courtyard corridor, threshold, and tight window frames, as well as the three story corridor facing the threshold, from the ground to the window frames (all of which have covers),
Until above the door, the inner and outer walls of the inner and outer halls were covered with wooden boards according to their dimensions.
Carving cherubim and palm trees on the wall. There is a palm tree in the middle of every two cherubim, and each cherubim has two faces.
On this side, there is a face facing the palm tree, and on the other side, there is a lion face facing the palm tree. This is true all around the hall.
From the ground up to the gate above, there are cherubim and palm trees. The palace wall is like this.
The pillars of the palace are square. In front of the Holy See, the shape is the same as that of the temple.
The altar is made of wood, three cubits high and two cubits long. The corners, surface, and sides of the altar are all made of wood. He said to me, This is the table before the Lord.
There are two doors each for the temple and the holy place.
Each fan is divided into two, and these two fans are folded. There are two doors on this side and two doors on the other side.
Carving cherubim and palm trees on the door leaves of the temple, just like those carved on the walls. There is a wooden threshold in front of the outer porch.
There are tight window frames and palm trees on both sides of the corridor. The side rooms and sills of the palace are like this.
